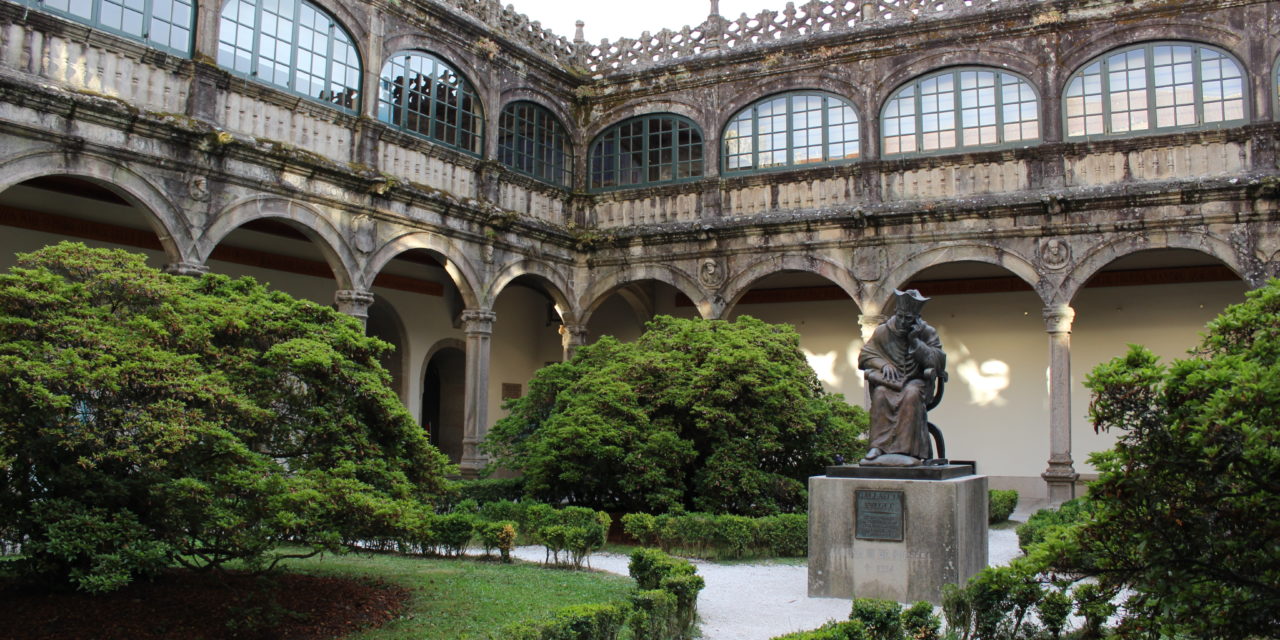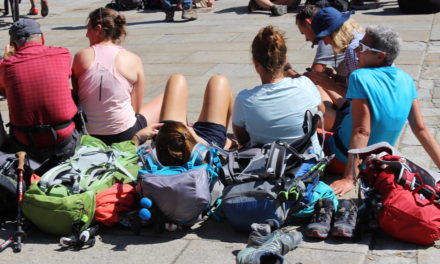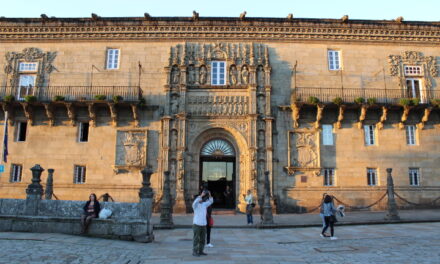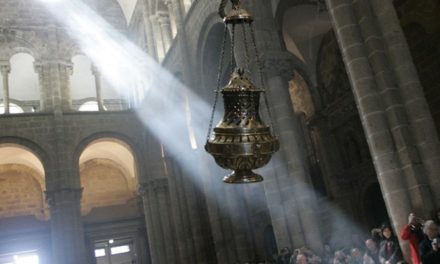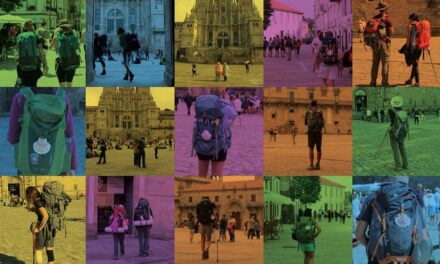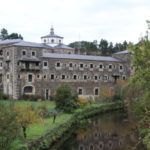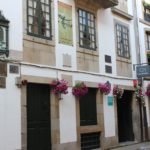The College of Santiago Alfeo, an essential part of the origins of the University of Santiago, was founded around 1526 by Archbishop Alonso III de Fonseca as a university college so that the compostelanos and residents of the archbishopric of Santiago could study and learn there. The building constructed to house this institution was erected in the vicinity of the School of San Xerome, in the rúa do Franco, which its main door still opens onto today.
Alonso III de Fonseca obtained the papal authorization for his foundation in 1526, being already Archbishop of Toledo, and proceeded then to commission the first plans for the building from the architect Juan de Álava, who at that time was working on the construction of the cloister of the cathedral. The final project was elaborated by another great architect of his time: Alfonso de Covarrubias. The works began around 1532 and would not finish until the middle of the 16th century.
The result was the beautiful building that, to a large extent, can still be visited today: a quadrangular building with a large central courtyard around which the different departments of the institution are arranged. The architectural model frequently mentioned in connection with this building is the College of Santa Cruz de Valladolid, built at the end of the 15th century by Enrique Egas and Lorenzo Vázquez de Segovia, a work famous in Spanish architecture for having introduced many elements of Renaissance art.
From the artistic point of view, the buildings greatest beauty and importance are the courtyard or cloister and the main portal, a portal sculpted with a rich iconographic program.
The cloister or courtyard of the School is an architectural space of great harmony and balance, with a quadrangular plan and two upper storeys, organized horizontally in 24 spaces. In the first storey, it is a question of the arches being supported on high pilasters; while the upper one is organized as a gallery, with carpanel arches and a rich lower balustrade. But above all, stands the top of the second body, a beautiful cornice carved almost like the filigree work of a goldsmith, or the best Spanish silverwork.
The architecture of the cloister is completed with an important iconographic cycle composed of numerous medallions with figurative reliefs that are not only ornamental, but also convey a message. In this case, most of the figures portrayed belong to the monarchy or archbishops of Compostela, conveying a message regarding the hierarchy and lineage of those who made the institution possible.
The main façade has a structure organized in two storeys through pilasters arranged on large pedestals. The lower storey is organized with a structure similar to that of a triumphal arch, with a large central niche that gives access to the interior and, on the sides, occupying the niches between the columns, sculptures of the patron saint Santiago Alfeo and the Virgin of the Pleasures, a personal devotion of the founder linked to intellectual pursuits and wisdom. The second storey consists of a central space in which a window is opened and, on either side, between the pilasters, the iconographic program completes the sculptures of Saint Peter and Saint Paul, patrons of most of the colleges of the time, and Santa Catalina and San Ildefonso, connected to the Fonseca family. Other saints and fathers of the Church are linked to knowledge and writing in the great base of this body.
Thus, we could say that the façade of the College was conceived to enhance the character of the “Temple of Wisdom” of the University and, at the same time, to pay homage to the family of its founder, Alonso de Fonseca.

