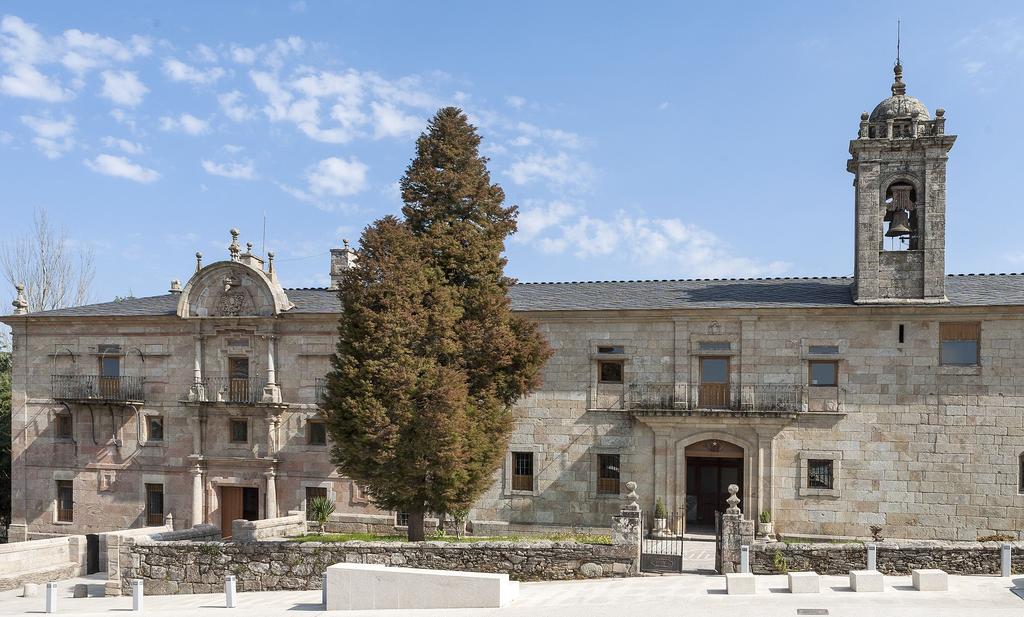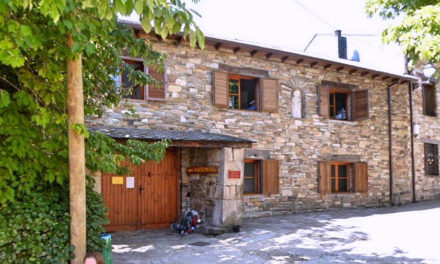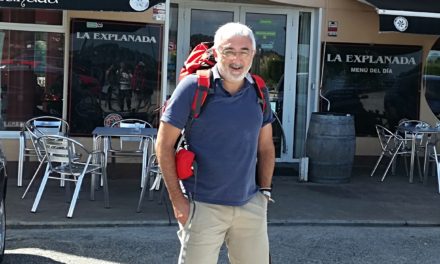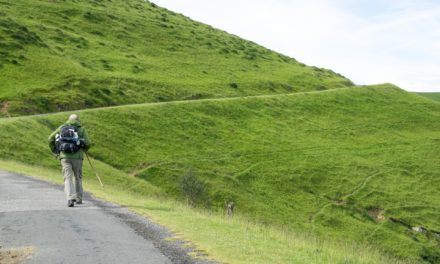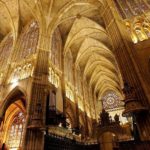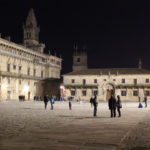High on a hill and dominating the town of Sarria there is the monastery of the Magdalena. For centuries the monks who lived there followed the rule of St. Augustine, although until 1568 the monastery became independent, constituting the first settlement of the Order in Galicia.
The church of the monastery follows in its design to the dictates of the benil type: temple with a wide nave, covered with wood and with absidial chapels. It is a style of Italian origin, introduced in Galicia by Franciscans and Dominicans, and typical of the fourteenth and fifteenth centuries. The ornamentation is concentrated in the main chapel and the chapel of Santo Cristo.
The Chapel of Santo Cristo, with the triangular ribs of its vault, resembles the vaults of the Dominican temples of Ribadavia, Pontevedra and Tui. The main chapel, built in 1511, constitutes the most important part of the church, with two sections one hemipoligonal and another straight that precedes it, in the manner of San Domingos de Bonaval de Santiago. There are numerous sepulchres dating from the 16th century, with an exuberant decoration in which the last echoes of Spanish-Flemish gothic co-exist, formulas of Manueline art and elements of the first Renaissance.
Another construction that is worth visiting in the monastery is its processional cloister, a small square building and two tall towers located on the north side of the nave of the church. Its ground floor was built in the first decades of the sixteenth century in the Gothic style, while the upper floor, now greatly changed, was originally a Classicist work of Herrera affiliation, built between the late sixteenth and early seventeenth centuries.
As for the current façade of the monastery, the bell tower, some of the outbuildings and the main façade and portico, known as “Puerta de los Carros”, they were built throughout the 18th century, being executed in the Baroque style. In the richness of its earmuffs, the high podiums of its supports, the retuned squares with which its fronts are ornamented and the very broken cornices, reflect the works of the great Compostela masters of the 18th century, such as Simón Rodríguez and Fernando de Casas.
From these magnificent Renaissance works we know the name of several craftsmen, such as Pedro and Juan Rodríguez, master stonemasons who settled in Sarria. But, above all, we know about the architects of the current façade, José Cachafeiro Escudero, and of the bell tower, a certain Fajardo who left a record of his work in an inscription which is still visible in the tower: FAJARDO FECIT 1730.
The architecture and successive works of the monastery were financed in the same way as all the monasteries of the mendicant orders -Franciscans and Dominicans-, through legacies, donations from the gentry and local nobility and, particularly, by members of the clergy, especially from the Order of Saint Augustine.
A good example of patronage is that of Nuño Álvarez de Guitián, schoolmaster and canon of the cathedral of Ourense who, after having spent years as a sick man in the monastery of Sarria, left in his will of 1511 the necessary funds to pay for a large part of the work in the beautiful main chapel and its decoration. Another important figure was the Augustinian bishop Fray Francisco Armañá y Font who, in the 18th century, paid for the baroque works of the facade and church.
Among the important nobility who for centuries maintained strong links with the monastery were the Counts of Lemos, who also held the title of Marquis of Sarria, and who throughout the sixteenth and seventeenth centuries made numerous donations to the monastery. But the role of the local gentry was no less important, being responsible for the founding of the chapels of the church.
We have taken the image of this post from the Commons Wikipedia project, its author is: Sarria Historical Archive.

